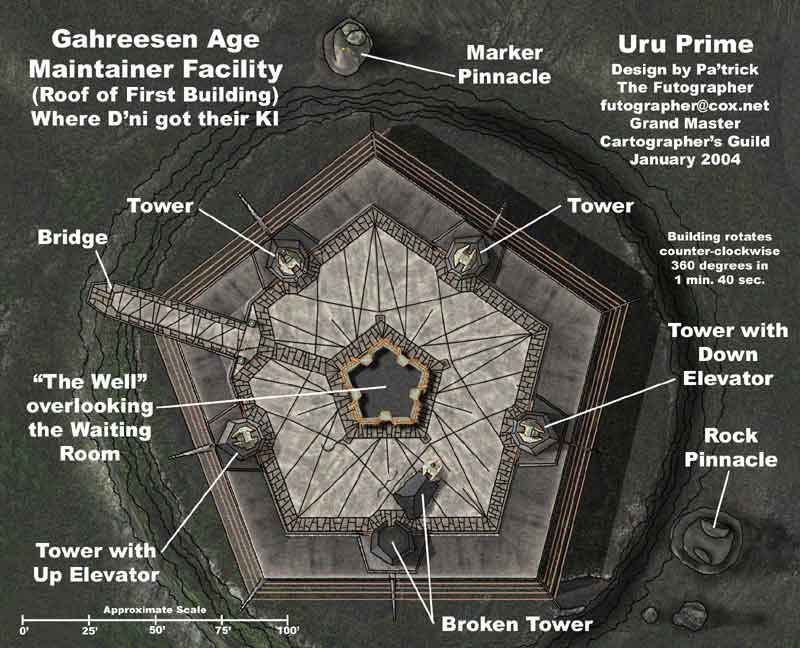Plans de Gahreesen
De Mystpedia.
(Différences entre les versions)
| Ligne 4 : | Ligne 4 : | ||
http://members.shaw.ca/t-a-s/gahreesen_well_lower_level.gif | http://members.shaw.ca/t-a-s/gahreesen_well_lower_level.gif | ||
http://members.shaw.ca/t-a-s/gahreesen_well_upper_level2.gif | http://members.shaw.ca/t-a-s/gahreesen_well_upper_level2.gif | ||
| - | |||
| - | |||
http://www.cates-associates.net/uru/images/GahreesenBldg1Roof8.jpg | http://www.cates-associates.net/uru/images/GahreesenBldg1Roof8.jpg | ||
| Ligne 11 : | Ligne 9 : | ||
Et encore plus fort : | Et encore plus fort : | ||
| - | http://i5.photobucket.com/albums/y165/linkin_imp/well.swf | + | http://i5.photobucket.com/albums/y165/linkin_imp/well.swf <br/> |
http://www.ellishomes.net/URU/GahreesenLayers.html | http://www.ellishomes.net/URU/GahreesenLayers.html | ||
Version du 28 août 2006 à 19:21
Voici les plans des bâtiments. Ils ont été fait par Linkin Imp.



Et encore plus fort :
http://i5.photobucket.com/albums/y165/linkin_imp/well.swf
http://www.ellishomes.net/URU/GahreesenLayers.html
